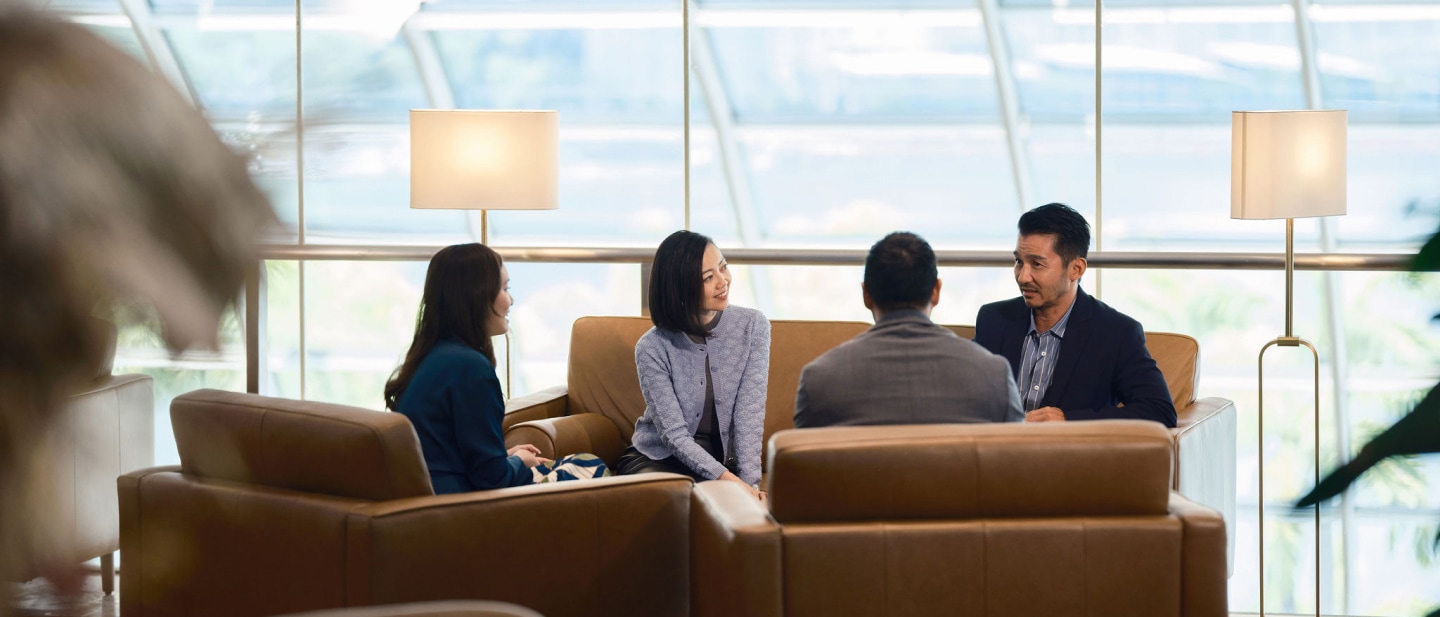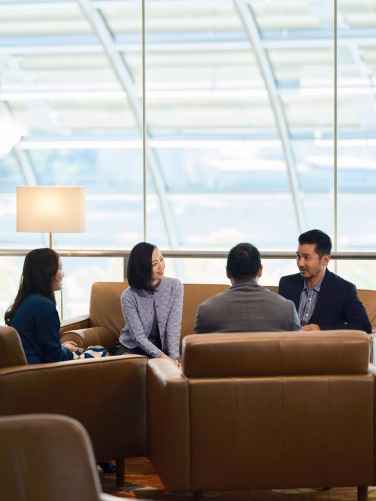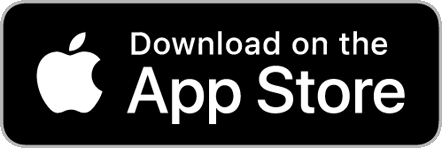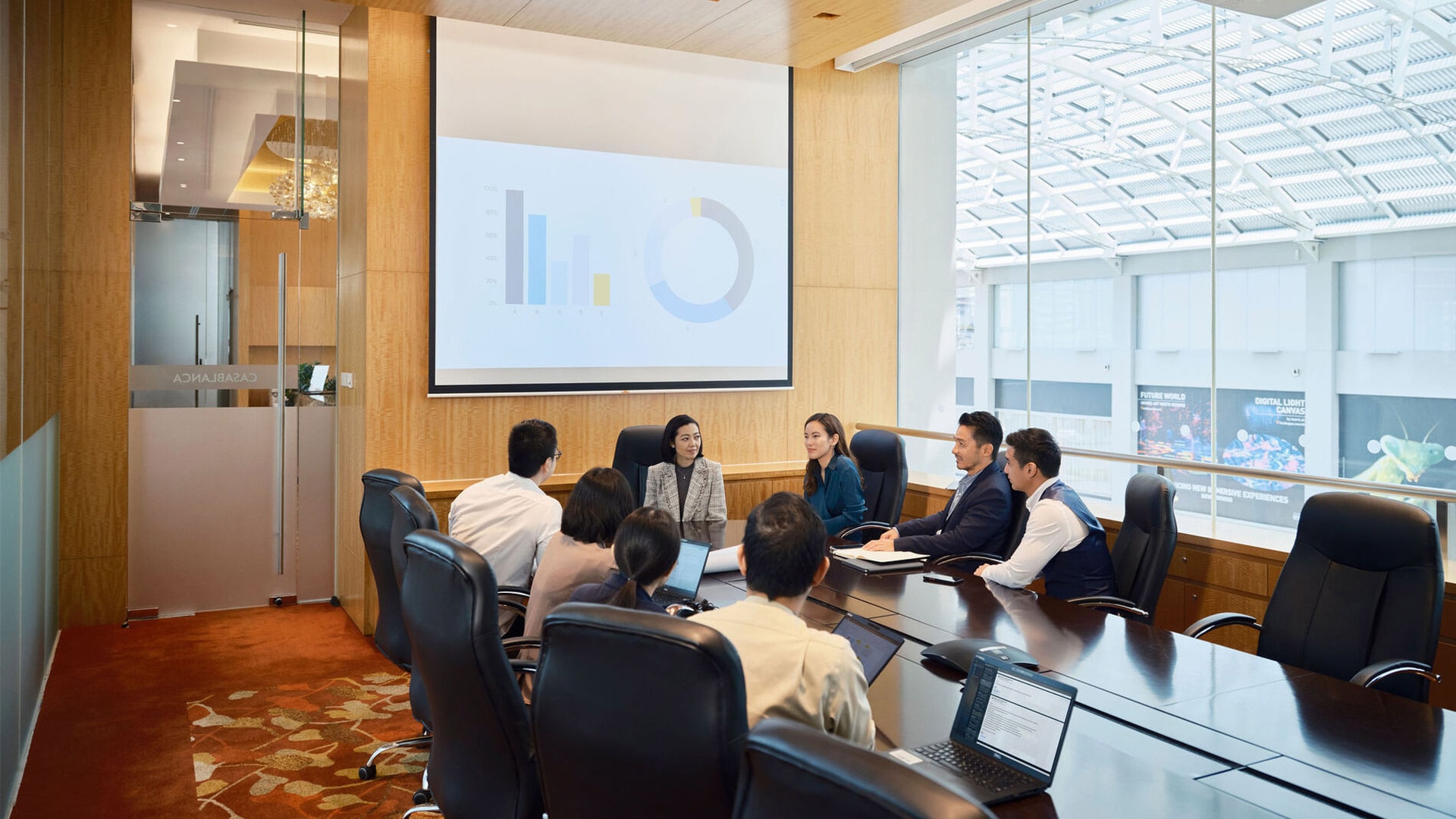
pRODUCTIVE WORK
Host your meetings in our well-appointed business centre rooms, each featuring premium amenities and supported by our expert team. Perfect for private, focussed sessions.
Every room is equipped with a flip chart, micro pantry, video conferencing, LCD projector with 96-inch screen, and high-speed internet. Pre-event setup included.
Maximum Floor Area
183 sqm
Maximum capacity
20 pax
Maximum Floor Area
1,936.8 sq.ft
Maximum capacity
20 pax
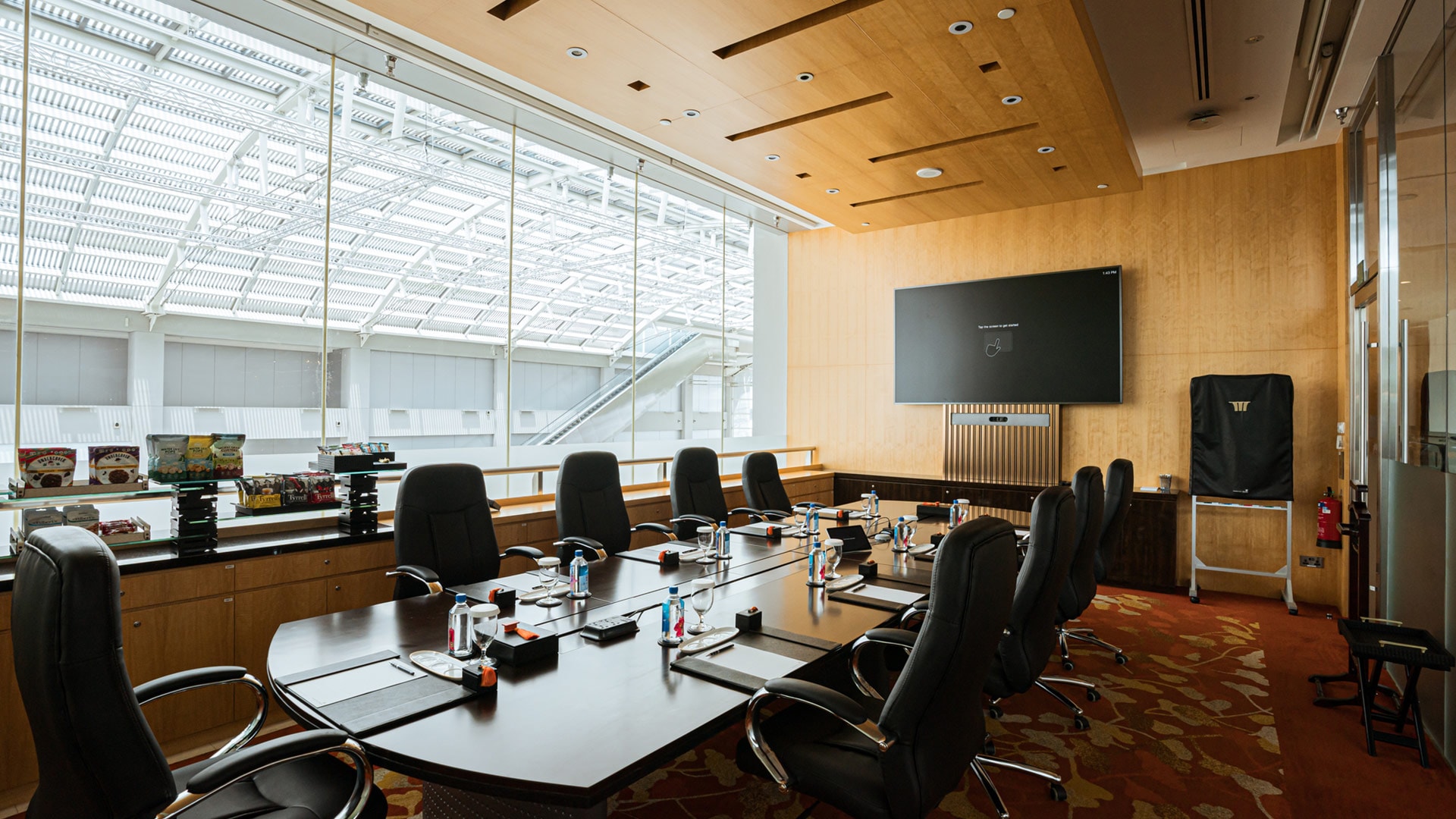
Camellia conference room
Accommodates up to 18 guests, featuring a flip chart, micro pantry, video conferencing, LCD projector with 96-inch screen, and high-speed internet. Pre-event setup included.
Floor Area
44 sqm
Boardroom
18 pax
Room Dimensions
Up to 8 m x 5.56 m
Floor Area
473.44 sq.ft
Boardroom
18 pax
Room Dimensions
Up to 26.24 ft x 18.2368 ft
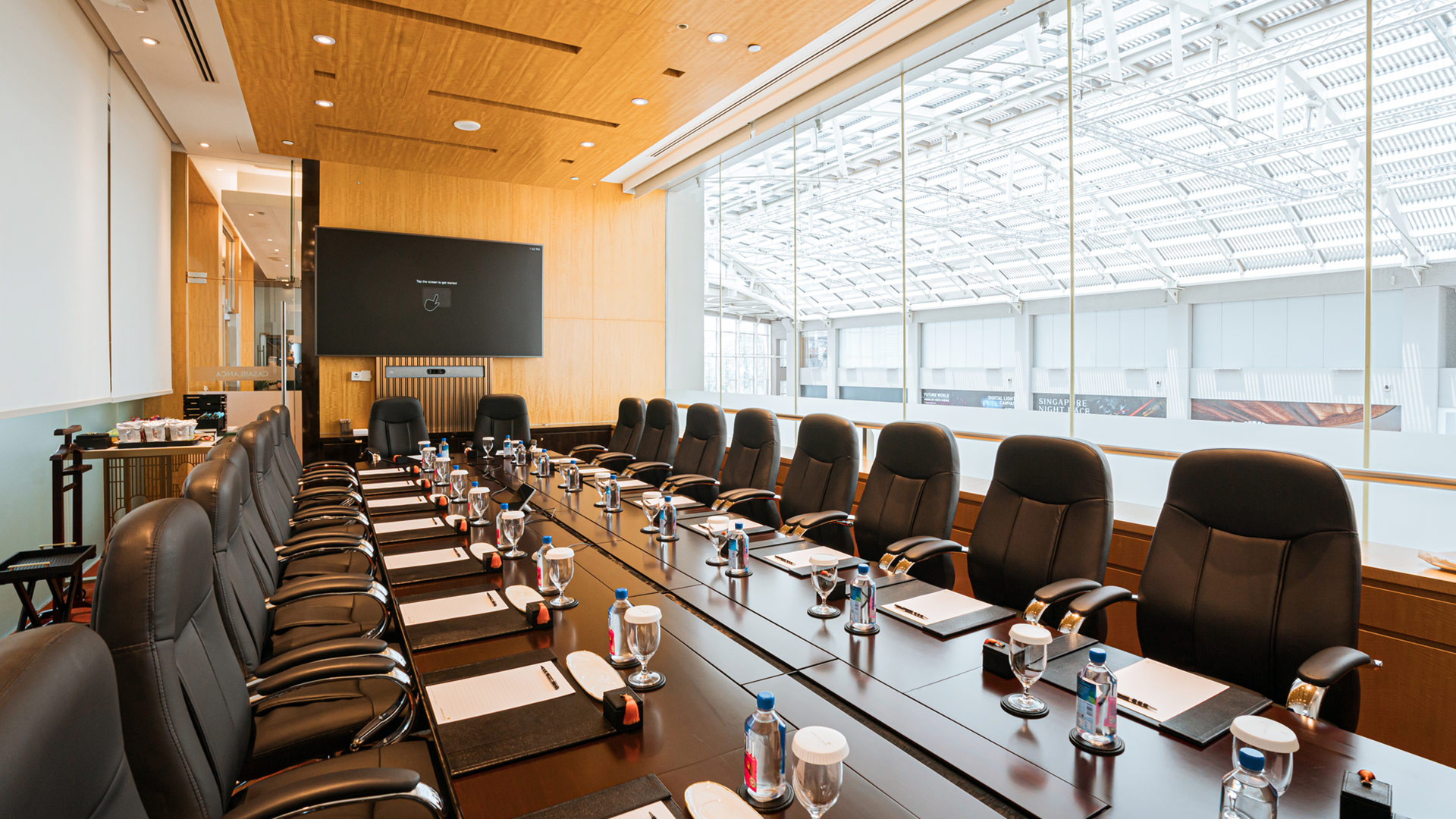
casablanca conference room
Seats up to 20 guests with a flip chart, Micro Pantry, video conferencing, LCD projector with 96-inch screen, and high-speed internet. Pre-event setup provided.
Floor Area
48 sqm
Boardroom
20 pax
Room Dimensions
9.87 m x 4.9 m
Floor Area
516.48 sq.ft
Boardroom
20 pax
Room Dimensions
32.3736 ft x 16.072 ft
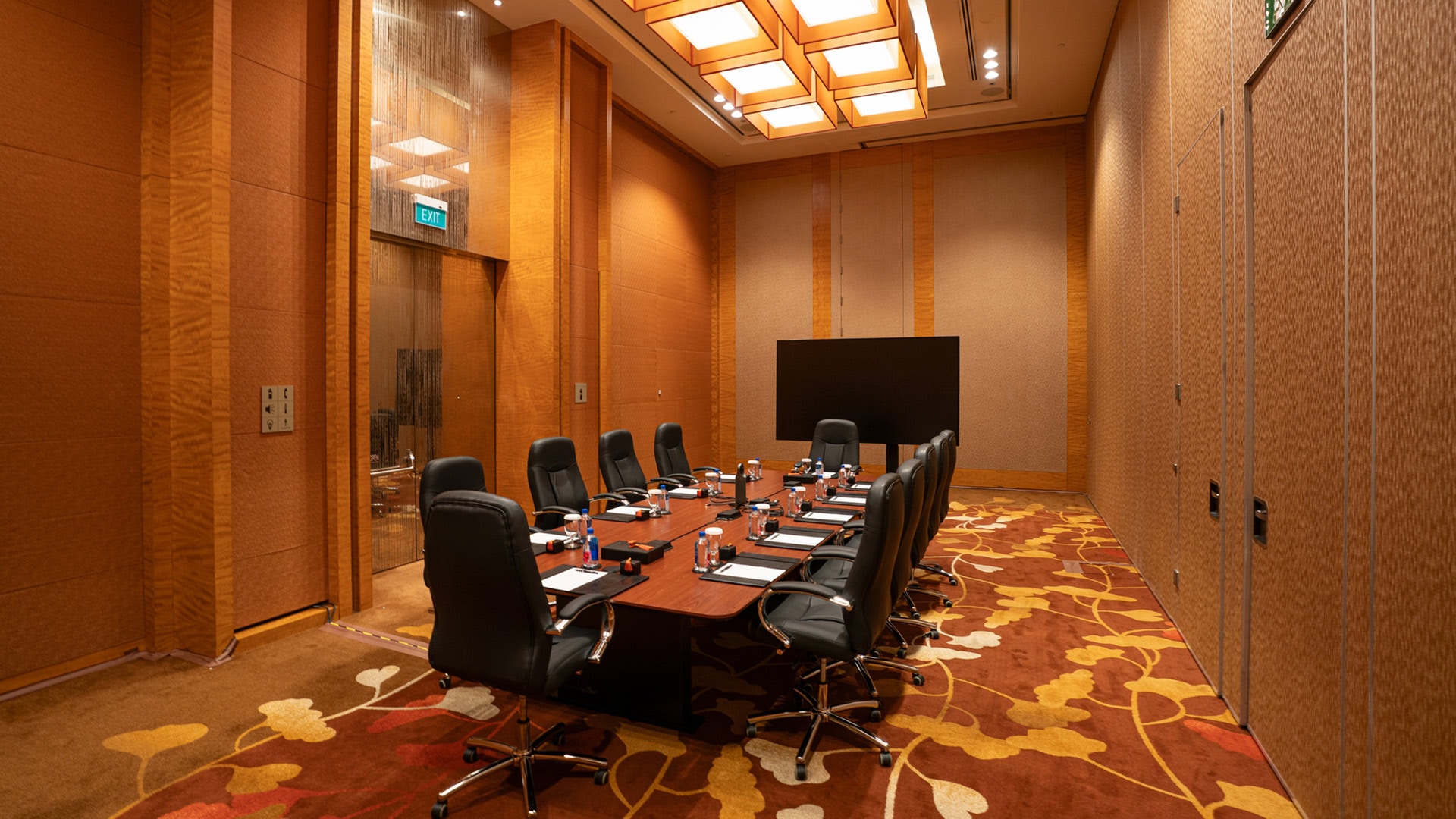
angsana meeting room 3d
Seats up to 12 guests with a flip chart, self-service barback with snacks and drinks, video conferencing, and a 98-inch TV. Includes wireless internet and pre-event setup.
Floor Area
70 sqm
Boardroom
12 pax
Room Dimensions
12.3 m x 5.3 m
Floor Area
753.2 sq.ft
Boardroom
12 pax
Room Dimensions
40.344 ft x 17.384 ft
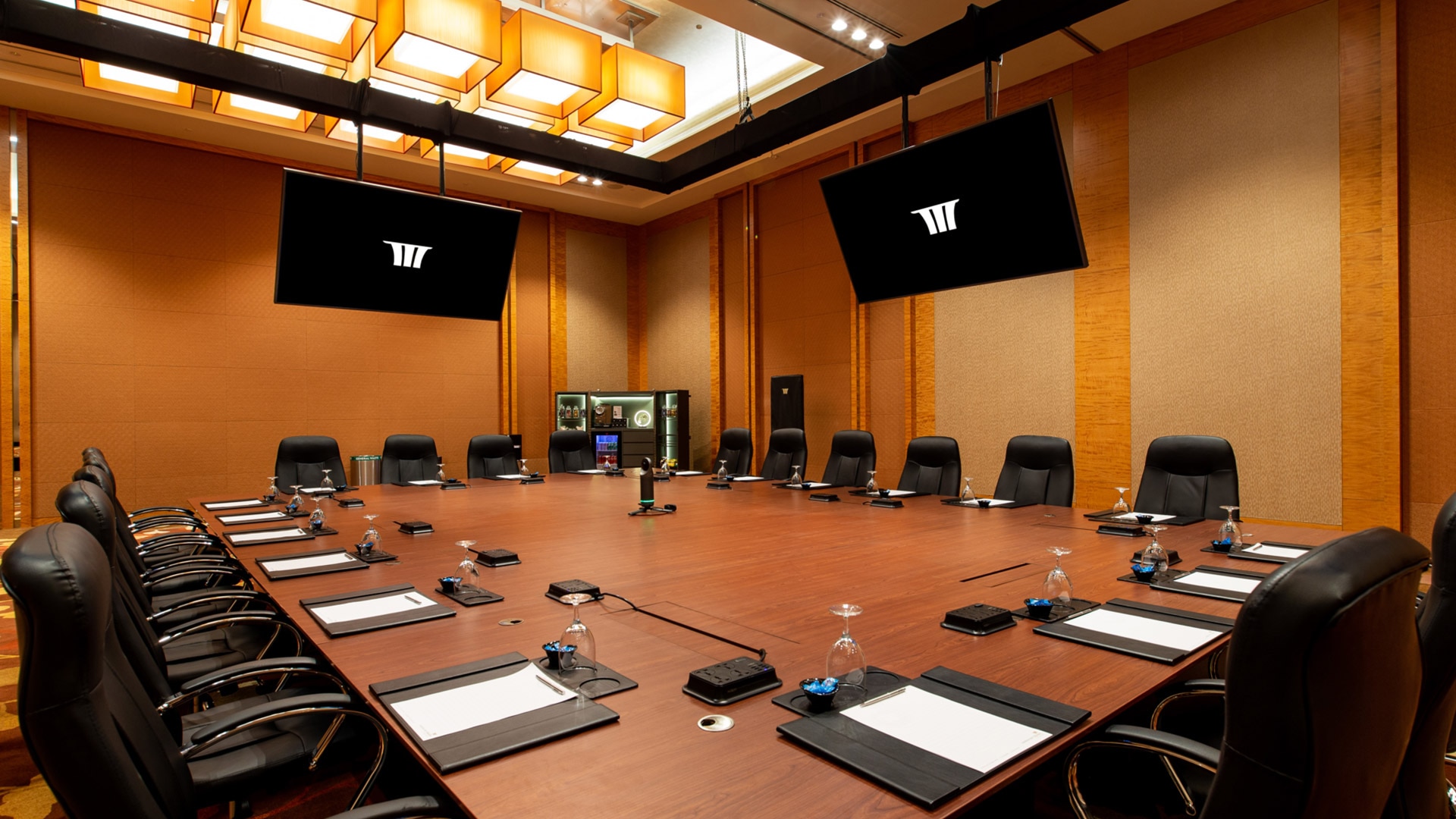
ANGSANA MEETING ROOM 3EF
Accommodates up to 20 guests with a flip chart, self-service barback, video conferencing, and a 98-inch TV. Includes wireless internet and pre-event setup.
Floor Area
183 sqm
Boardroom
20 pax
Room Dimensions
12.3 m x 14.1 m
Floor Area
1,969.08 sq.ft
Boardroom
20 pax
Room Dimensions
40.344 ft x 46.248 ft
